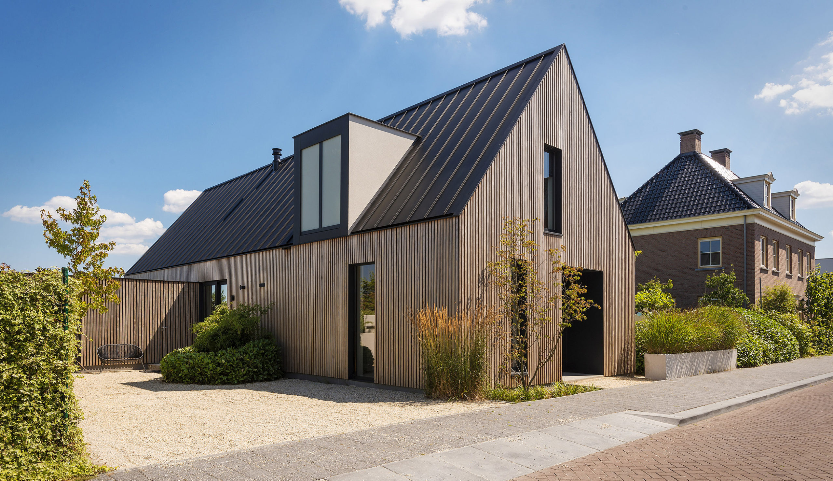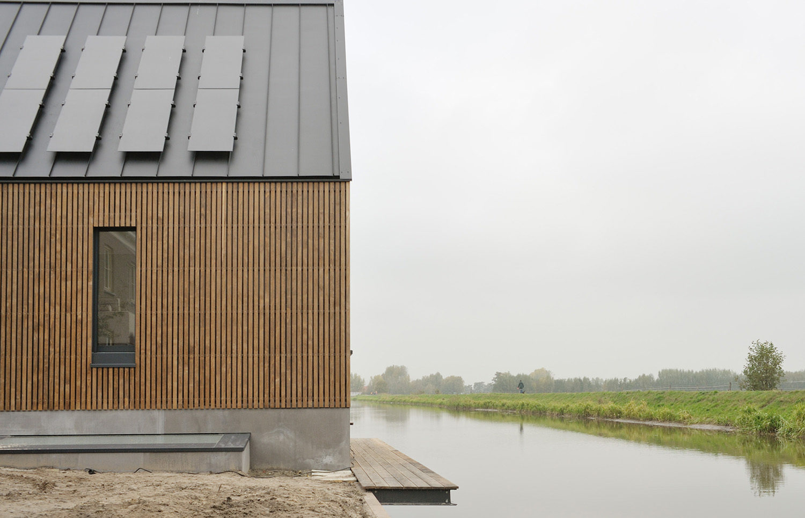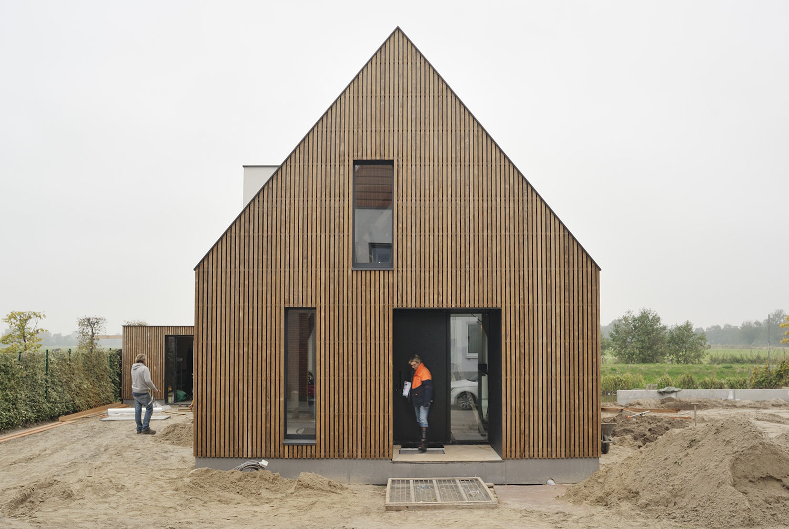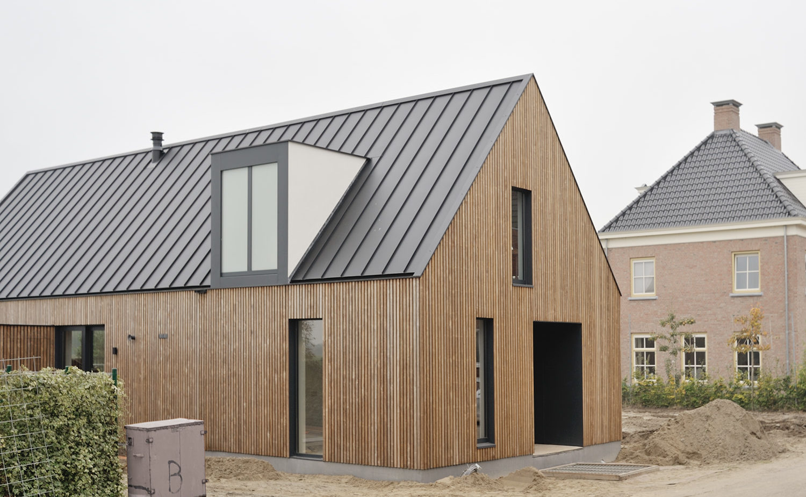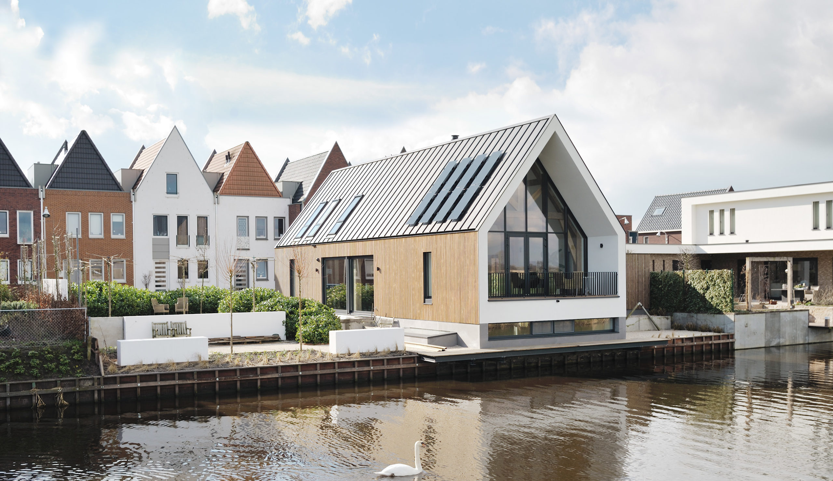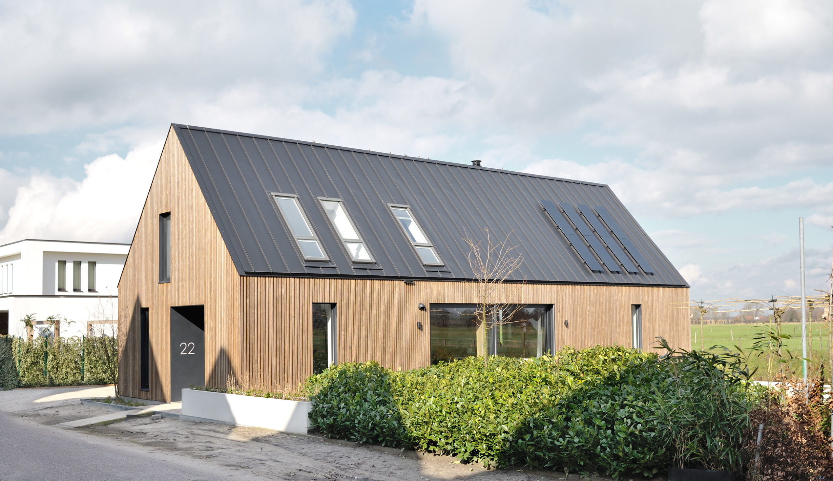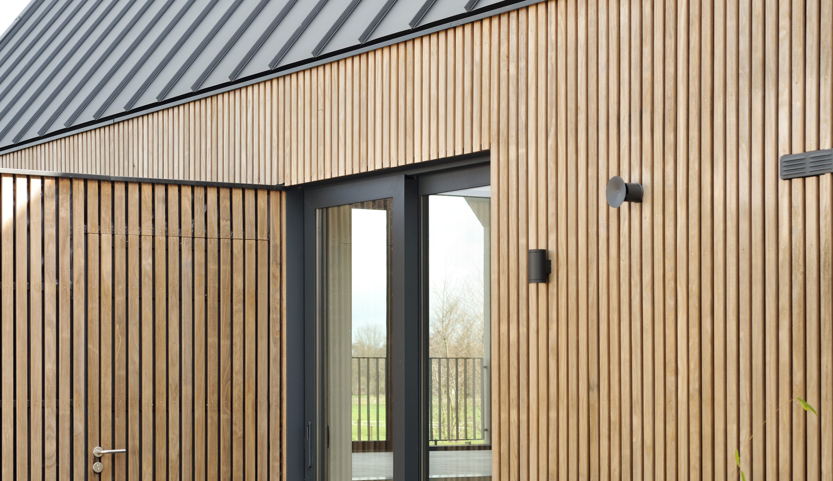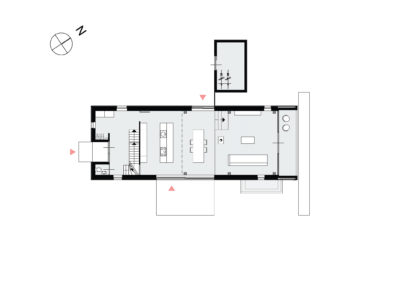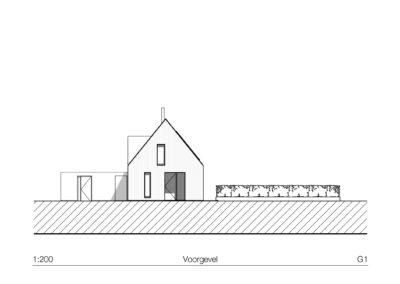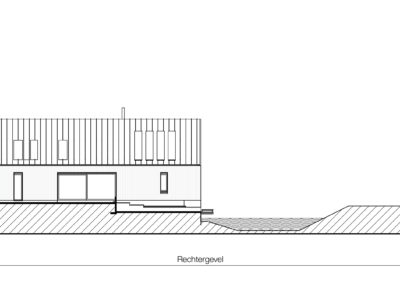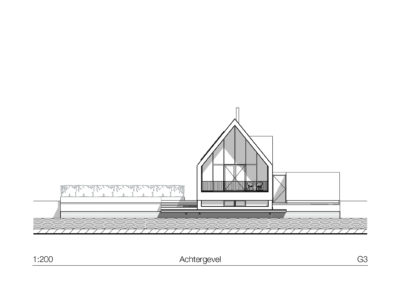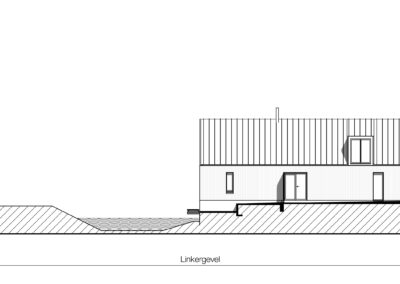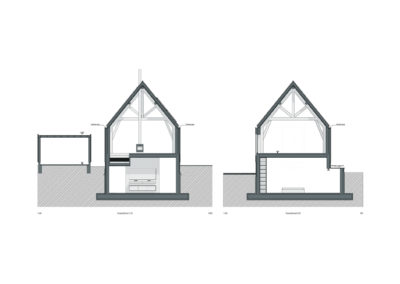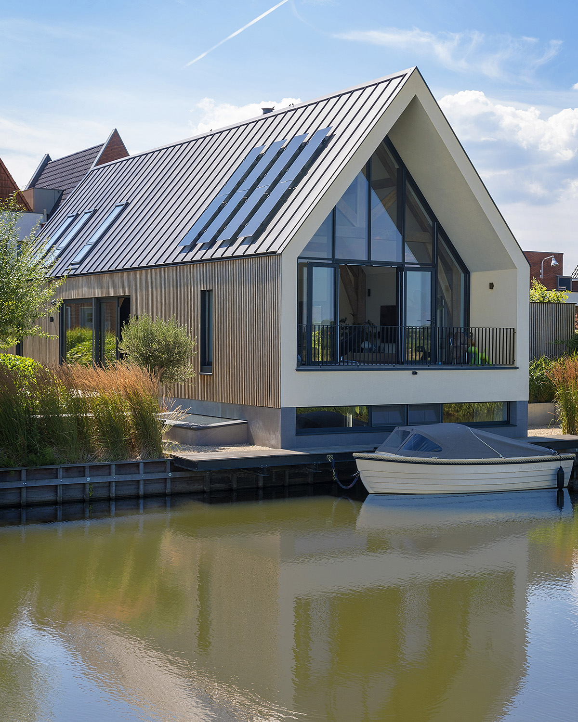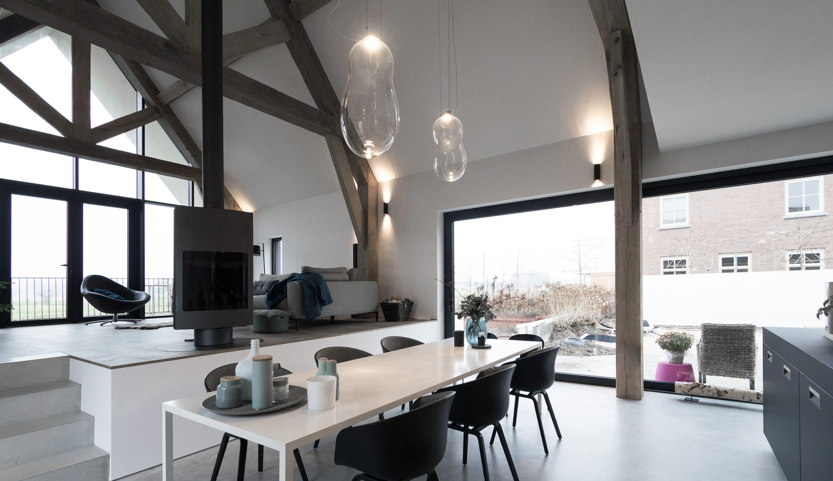Longhouse
The Longhouse is located on the clear and hard border of a typical Dutch high density neighbourhood in Amersfoort and the flat green countryside, which is marked by river the Laak.
Locatie
The location inspired Architecten Studio-PLS to balance the contrast between city and farmland, between narrow street and wide views, between dike and river and between modern and rural by designing the Longhouse as a balancing act between the house as a sophisticated split-level industrial machine and a modest long barn-style farmhouse.
Towards the street the Longhouse is modest and calm, because of its graphical, sharp lined up, well-proportioned facades and because of the strict constraint in outside materials: wood, steel, glass and concrete. This approach gives the impression of calmness and makes the Longhouse looking smaller than it is, giving room to a view on the farmland as background looking from the residential area.
Towards the farmland the Longhouse is recognisable as a prototypical sign of a house by the white contour, as an introduction to the residential area in the background in which it stands out looking from the farmland, because of its clarity.
Plaats
Amersfoot
Aantal m2
250
Bouwjaar
2016
Kostprijs
480 Euro/m3
The lady of the house is schooled as an interior designer, which is why vivid and long dialogues by telephone arose between Architecten Studio-PLS and the client resulting in a thought out contrast between the modest clarity of the exterior and the rich complexity of the interior. The Longhouse is modest from the outside, but rich from within.
This makes entering the house an Alice in Wonderland-experience, because of the great view, but also because of the great height of the sloping ceiling, held up by the well-proportioned warm oak construction, contrasting with the concrete floor and the high-tech black steel elements like the folded stairs and kitchen. Added of course with more soft and vulnerable accessories like carpets, plants and bubble lighting. At the end of the day you can sleep in the basement under water-level next to the river, but waking up with beautiful daylight in the morning through the sky-light en windows just above water-level.
The Longhouse sits in a garden, which just as the interior has split levels to create privacy, but in contrast to the straight lines of the Longhouse and the farmland on the other side of the river, the garden has well curved bushes to feel at ease outside.
This dialogue between architect, interior-architect and garden-architect charged the whole place as a crossing point of many balanced contrasts in every aspect of the design, which guarantees a durable living pleasure for the residents when the building matures with them.
The design is friendly and durable for nature too. The standing seam roof is preserved on a bio-based manner by rape seed oil from SSAB. The vertical Nobel Wood façade is made of fast growing softwood (FSC-approved) preserved on a bio-based manner by waste coming from the production of sugar canes by Foreco and the electricity comes partly from the sun via the slim esthetical solar panels of Stion on the roof. But the decisive factor to choose this products were still the outstanding aesthetics, without compromise.
Tekeningen
Love it, share it!
